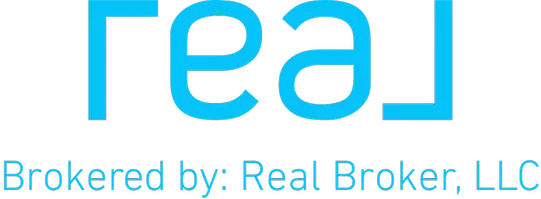$300,000
$299,900
For more information regarding the value of a property, please contact us for a free consultation.
4 Beds
3 Baths
2,443 SqFt
SOLD DATE : 08/31/2022
Key Details
Sold Price $300,000
Property Type Single Family Home
Sub Type Patio Home
Listing Status Sold
Purchase Type For Sale
Square Footage 2,443 sqft
Price per Sqft $122
Subdivision Bel Aire Heights
MLS Listing ID SCK614103
Sold Date 08/31/22
Style Ranch
Bedrooms 4
Full Baths 3
HOA Fees $150
Total Fin. Sqft 2443
Originating Board sckansas
Year Built 2000
Annual Tax Amount $3,607
Tax Year 2021
Lot Size 2,178 Sqft
Acres 0.05
Lot Dimensions 2306
Property Sub-Type Patio Home
Property Description
If you have been looking for a Patio Home this is it. All NEW carpet and pad. As you enter into this amazing property you will see a grand entrance to living, kitchen, hearth/dining. Kitchen has granite counter tops with tumble tile back splash. Lots of counter space and cabinets with pantry. All the Stainless Steel appliances stay with the home. Beautiful remodel master bath with a 4.65ft walk-in Onyx Shower and granite vanity top with 2 sinks and LVP flooring. Master bedroom has a coffered ceiling and a door that exits to the Composite Deck. Spacious hearth room/dining has wood floors and GFP. Hall bath has a 4.65ft walk in Onyx shower with marble vanity top tile flooring. Bedroom downstairs can be a bedroom or Craft room. Rec Room down stairs has a wet bar and GFP. Culligan Water System stays with the home softener and reverse osmosis. The 3 car garage is insulated and has a gas heater in it. HOA is $450.00 a quarter and takes care of the exterior including painting every 2-3 years. Takes care of lawn and sprinklers.
Location
State KS
County Sedgwick
Direction North on Oliver to 45th street North turn East to Hedgerow turn North then West to home. On the corner.
Rooms
Basement Finished
Kitchen Island, Pantry, Granite Counters
Interior
Interior Features Ceiling Fan(s), Walk-In Closet(s), Fireplace Doors/Screens, Hardwood Floors, Humidifier, Water Pur. System, Wet Bar, All Window Coverings
Heating Gas
Cooling Central Air
Fireplaces Type Two, Living Room, Rec Room/Den, Gas
Fireplace Yes
Appliance Dishwasher, Disposal, Microwave, Refrigerator
Heat Source Gas
Laundry Main Floor, 220 equipment
Exterior
Parking Features Attached, Opener
Garage Spaces 3.0
Utilities Available Sewer Available, Gas, Private Water
View Y/N Yes
Roof Type Composition
Street Surface Paved Road
Building
Lot Description Corner Lot, Cul-De-Sac
Foundation Full, View Out
Architectural Style Ranch
Level or Stories One
Schools
Elementary Schools Isely Magnet (Nh)
Middle Schools Stucky
High Schools Heights
School District Wichita School District (Usd 259)
Others
HOA Fee Include Exterior Maintenance,Lawn Service,Snow Removal,Trash,Gen. Upkeep for Common Ar
Monthly Total Fees $150
Read Less Info
Want to know what your home might be worth? Contact us for a FREE valuation!

Our team is ready to help you sell your home for the highest possible price ASAP
"My job is to find and attract mastery-based agents to the office, protect the culture, and make sure everyone is happy! "
8920 Peppertree Circle , Wichita, KANSAS, 67226, Wichita, Kansas, 67226, USA






