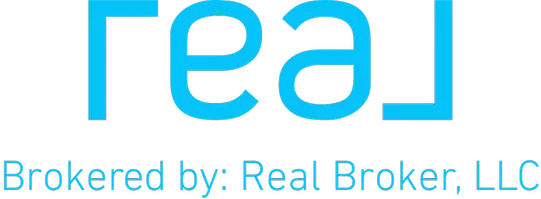$465,000
$499,000
6.8%For more information regarding the value of a property, please contact us for a free consultation.
4 Beds
3 Baths
3,054 SqFt
SOLD DATE : 06/16/2023
Key Details
Sold Price $465,000
Property Type Single Family Home
Sub Type Single Family Onsite Built
Listing Status Sold
Purchase Type For Sale
Square Footage 3,054 sqft
Price per Sqft $152
Subdivision Kiowa Estates
MLS Listing ID SCK623888
Sold Date 06/16/23
Style Ranch
Bedrooms 4
Full Baths 2
Half Baths 1
Total Fin. Sqft 3054
Originating Board sckansas
Year Built 1978
Annual Tax Amount $4,718
Tax Year 2022
Lot Size 8.900 Acres
Acres 8.9
Lot Dimensions 387684
Property Sub-Type Single Family Onsite Built
Property Description
This beautiful property features a spacious 4 bedroom, 2.5 bathroom home situated on a sprawling 8.9-acre lot. The home is perfect for families or those who enjoy entertaining guests, with plenty of indoor and outdoor room for everyone to spread out and relax. While this property provides plenty of space to roam, there is still a fenced in area to help keep your pets and small children contained. For those who love to spend time outdoors, the large deck offers a perfect space for relaxing and enjoying the beautiful surroundings. The large above-ground pool (new liner ordered!) and hot tub provide additional ways to keep cool and warm. Additionally, the property contains a large pond, perfect for fishing or simply taking in the peaceful scenery. When moisture is low, the pond can be fed by a well-pump. Need a shop? This property delivers! The shop on this property is divided into two sections: 50x45 ft and 40x60 ft which together create over 4650 square feet of indoor shop space. The middle section of the shop also has a bathroom. Attached to the shop is an additional 28x20 ft covered shelter space. You will have plenty of space to store any equipment and set up a workshop! Behind the main house is the guest house, which is perfect for visitors or for use as a rental property. With its own kitchen and bathroom, the guest house offers privacy and independence for guests. Overall, this property is a must-see for anyone looking for a spacious home on a large lot.
Location
State KS
County Cowley
Direction SE OF MULVANE ON K15-6 MI-ON 11TH ST. TURN N. E-1/4M-KIOWA EST-S-HOME
Rooms
Basement Finished
Kitchen Island
Interior
Interior Features Ceiling Fan(s), Wet Bar
Heating Forced Air, Propane Rented
Cooling Central Air, Electric
Fireplaces Type One, Wood Burning
Fireplace Yes
Appliance Dishwasher, Refrigerator, Range/Oven
Heat Source Forced Air, Propane Rented
Laundry Main Floor, Separate Room
Exterior
Exterior Feature Above Ground Pool, Above Ground Outbuilding(s), Deck, Dock, Fence-Chain Link, Hot Tub, Other - See Remarks, Outbuildings, Accessory Dwelling Unit, Brick
Parking Features Detached
Utilities Available Lagoon, Propane, Private Water
View Y/N Yes
Roof Type Composition
Street Surface Unpaved
Building
Lot Description Corner Lot
Foundation Full, Day Light
Architectural Style Ranch
Level or Stories One
Schools
Elementary Schools Udall
Middle Schools Udall
High Schools Udall
School District Udall School District (Usd 463)
Read Less Info
Want to know what your home might be worth? Contact us for a FREE valuation!

Our team is ready to help you sell your home for the highest possible price ASAP
"My job is to find and attract mastery-based agents to the office, protect the culture, and make sure everyone is happy! "
8920 Peppertree Circle , Wichita, KANSAS, 67226, Wichita, Kansas, 67226, USA






