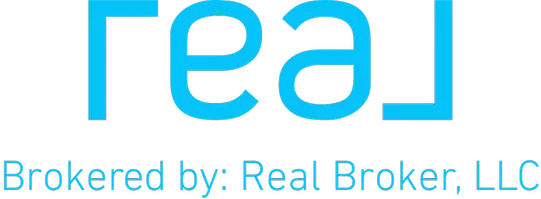$480,000
$500,000
4.0%For more information regarding the value of a property, please contact us for a free consultation.
3 Beds
3 Baths
1,782 SqFt
SOLD DATE : 07/08/2024
Key Details
Sold Price $480,000
Property Type Single Family Home
Sub Type Single Family Onsite Built
Listing Status Sold
Purchase Type For Sale
Square Footage 1,782 sqft
Price per Sqft $269
Subdivision None Listed On Tax Record
MLS Listing ID SCK637359
Sold Date 07/08/24
Style Traditional
Bedrooms 3
Full Baths 2
Half Baths 1
Total Fin. Sqft 1782
Originating Board sckansas
Year Built 2011
Annual Tax Amount $5,183
Tax Year 2023
Lot Size 4.150 Acres
Acres 4.15
Lot Dimensions 180774
Property Sub-Type Single Family Onsite Built
Property Description
Looking for the quintessential farmhouse on a bit of acreage? Your wait is over with this sweet homestead in Peck, Kansas! Driving up, you will notice the charming curb appeal with a three-sided wrap-around porch. The back porch is 10-feet, the east porch is 8-feet, and the north porch is 6-feet...plenty of room to relax and enjoy some peaceful country living. Outside you will notice a massive 30x60 outbuilding, complete with a kitchen, a full bathroom, four garage doors, heating, and air-conditioning. A 16x30 round-top shed is just north of the outbuilding...the perfect spot to store lawn equipment, gardening supplies, or turn it into the cutest she-shed ever! This home's acreage also boasts a chicken coop, wiring for solar panels, a garden, and an orchard of fruit-bearing trees. In due season, the pear, apple, and cherry trees will be in full bloom and ripe for picking! Stepping inside this charming home, you will immediately notice the 18-foot stone fireplace that is nothing short of a masterpiece. You will also be impressed by the open floor plan, the natural light, the high cathedral ceilings, the solid 3/4" hardwood floors, wide mouldings, a wide staircase with hand-made wrought iron slats, and the stunning stained-glass window on the west side of the living room. On the main floor, you will find a fully-applianced, open kitchen with granite countertops, an island, and a walk-in pantry...and as a special treat, favorite family recipes are painted on the inside of several cabinets. The main floor also contains a cozy living room and a spacious master en-suite with the laundry room conveniently positioned next to the master closet. Upstairs you will find an expansive 25x10 loft, two bedrooms, and a full bathroom. The basement offers an opportunity for equity because this 1080 square feet of space is unfinished, but completely framed and ready to be finished to increase the value of your investment. The roof was replaced in 2019. The 3-car garage is fully-insulated. Built in 2011, this 3 bedroom/3 bath home has been LOVED through and through -- and it will truly be a TREASURE for the next owners. Schedule your private showing for this peaceful, serene, and quite lovely property today! Proudly presented by Jodi Gerken with Keller Williams Signature Partners, LLC. All information deemed reliable, but not guaranteed.
Location
State KS
County Sedgwick
Direction From Meridian and 103rd, head south toward 111th. Right on 111th, and the house is on the corner.
Rooms
Basement Unfinished
Kitchen Island, Pantry, Range Hood, Gas Hookup, Granite Counters
Interior
Interior Features Ceiling Fan(s), Walk-In Closet(s), Decorative Fireplace, Fireplace Doors/Screens, Hardwood Floors, Vaulted Ceiling, Partial Window Coverings
Heating Forced Air
Cooling Central Air, Electric
Fireplaces Type One, Living Room, Wood Burning
Fireplace Yes
Appliance Dishwasher, Disposal, Refrigerator, Range/Oven
Heat Source Forced Air
Laundry Main Floor, Separate Room, 220 equipment
Exterior
Exterior Feature Above Ground Outbuilding(s), Patio-Covered, Guttering - ALL, Horses Allowed, Irrigation Pump, Irrigation Well, RV Parking, Storage Building, Outbuildings, Frame
Parking Features Attached, Opener, Oversized
Garage Spaces 4.0
Utilities Available Septic Tank, Lagoon, Private Water
View Y/N Yes
Roof Type Composition
Street Surface Paved Road
Building
Lot Description Corner Lot
Foundation Full, Day Light
Architectural Style Traditional
Level or Stories One and One Half
Schools
Elementary Schools Clearwater West
Middle Schools Clearwater
High Schools Clearwater
School District Clearwater School District (Usd 264)
Read Less Info
Want to know what your home might be worth? Contact us for a FREE valuation!

Our team is ready to help you sell your home for the highest possible price ASAP
"My job is to find and attract mastery-based agents to the office, protect the culture, and make sure everyone is happy! "
8920 Peppertree Circle , Wichita, KANSAS, 67226, Wichita, Kansas, 67226, USA






