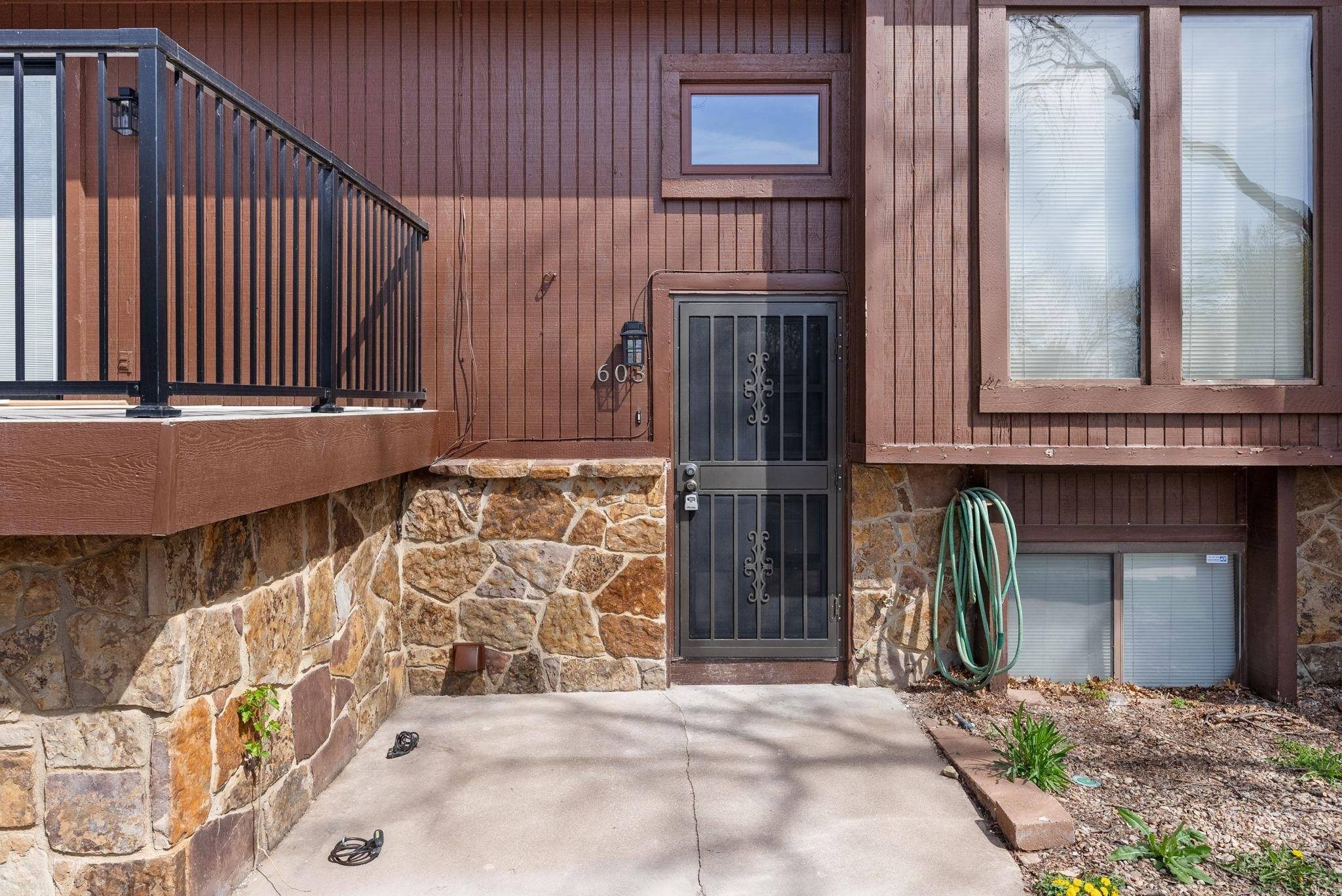$159,900
$159,900
For more information regarding the value of a property, please contact us for a free consultation.
2 Beds
2 Baths
1,301 SqFt
SOLD DATE : 05/02/2025
Key Details
Sold Price $159,900
Property Type Condo
Sub Type Comm Hsing/Condo/TH/Co-Op
Listing Status Sold
Purchase Type For Sale
Square Footage 1,301 sqft
Price per Sqft $122
Subdivision The Park
MLS Listing ID SCK653468
Sold Date 05/02/25
Style Contemporary
Bedrooms 2
Full Baths 1
Half Baths 1
HOA Fees $250
Total Fin. Sqft 1301
Originating Board sckansas
Year Built 1981
Annual Tax Amount $1,227
Tax Year 2024
Property Sub-Type Comm Hsing/Condo/TH/Co-Op
Property Description
Welcome to this stunning, like new renovated condo! All new paint, trim, doors, lighting, countertops, flooring & bath fixtures! Located in a desirable area, this beautifully updated space features modern finishes and stylish touches throughout! The open concept floor plan is perfect for both entertaining and everyday living, with ample natural light streaming through large windows. The kitchen is sure to please the cook with all new sleek quartz countertops, plenty of cabinet space and a large island with seating. With all the new updates this condo truly feels brand new. Don't miss the opportunity to make this turnkey condo yours!!
Location
State KS
County Sedgwick
Direction Maize rd. & Pawnee, go east on Pawnee to Yellowstone and condos are on your right.
Rooms
Basement Finished
Kitchen Eating Bar, Island, Electric Hookup, Quartz Counters
Interior
Interior Features Ceiling Fan(s)
Heating Forced Air, Natural Gas
Cooling Central Air, Electric
Fireplaces Type One
Fireplace Yes
Appliance Dishwasher, Disposal
Heat Source Forced Air, Natural Gas
Laundry In Basement, Separate Room, 220 equipment
Exterior
Parking Features None
Utilities Available Sewer Available, Natural Gas Available
View Y/N Yes
Roof Type Composition
Street Surface Paved Road
Building
Lot Description Standard
Foundation Full, View Out
Architectural Style Contemporary
Level or Stories Bi-Level
Schools
Elementary Schools Earhart
Middle Schools Goddard
High Schools Robert Goddard
School District Goddard School District (Usd 265)
Others
HOA Fee Include Exterior Maintenance
Monthly Total Fees $250
Read Less Info
Want to know what your home might be worth? Contact us for a FREE valuation!

Our team is ready to help you sell your home for the highest possible price ASAP
"My job is to find and attract mastery-based agents to the office, protect the culture, and make sure everyone is happy! "
8920 Peppertree Circle , Wichita, KANSAS, 67226, Wichita, Kansas, 67226, USA






